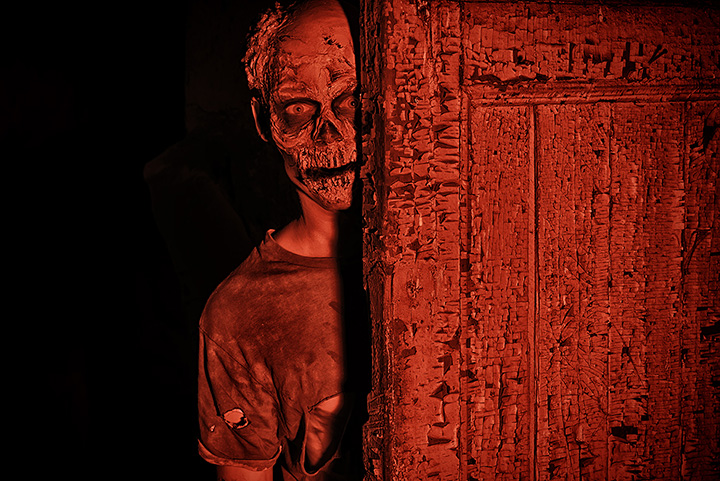- Select a City
- Ladoga, IN
- Culbertson Mansion State Historic Site

About
With its hand-painted ceilings, carved staircase, marble fireplaces and elaborate plasterwork, the Culbertson Mansion reflects the affluence of a man once considered to be the wealthiest in Indiana. In 1867, William S. Culbertson spent about $120,000 to build his grand home in New Albany.
The three-story, Second-Empire mansion encompasses more than 20,000 square feet and contains 25 rooms. The facade, east elevation and west elevation all feature semi-circular bays, allowing plenty of light into the rooms. Built by brothers William and James Banes, it was one of the most striking homes on Main Street.
No expense was spared in decorating the interior of the home. The family hired artists to paint the designs on the walls, ceilings and cornices of the first and second floors. Artists used the technique of trompe l’oiel in several rooms to mimic paneling, molding or other textured surfaces. Special tools were used to create the look of wood graining. Many of the floors were hand-painted with this “faux bois” graining. Other rooms were covered with wall-to-wall carpets.
In 1964, Historic New Albany purchased the home, and it was accepted as a State Historic Site in 1976. The Culbertson Mansion represents the lifestyles of the Victorian fortune-makers as well as the lifestyles of the servant staff.